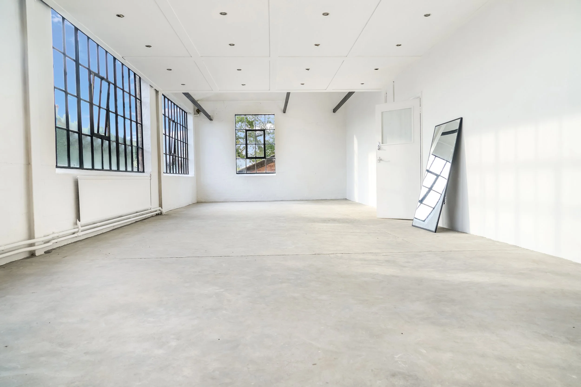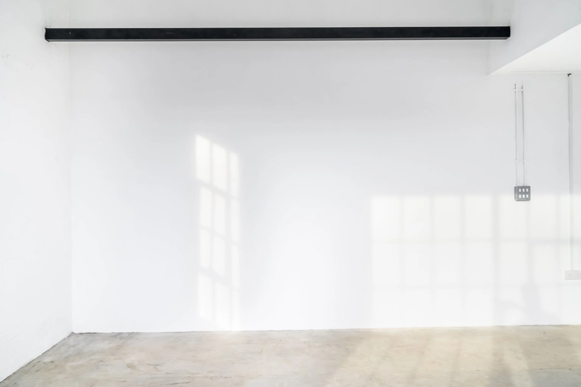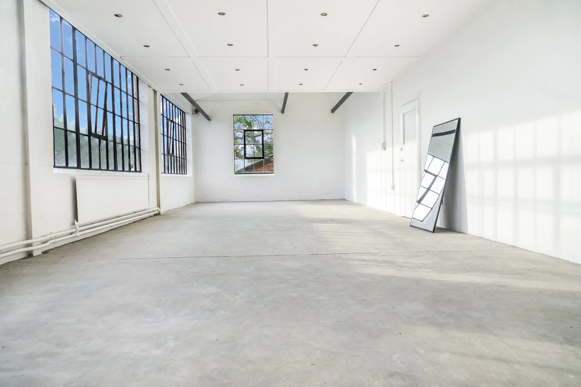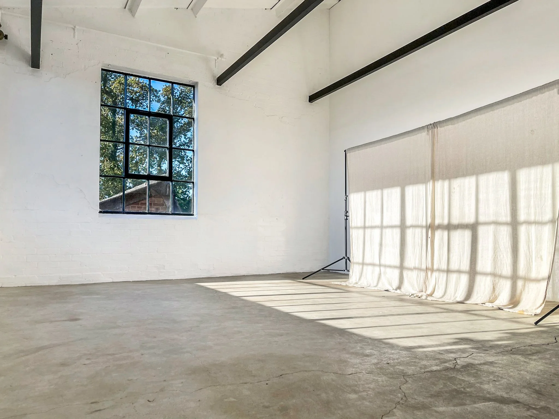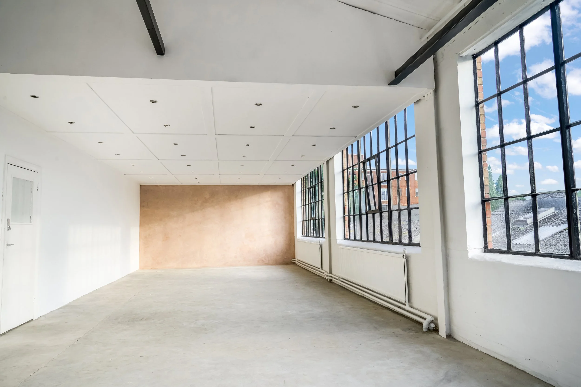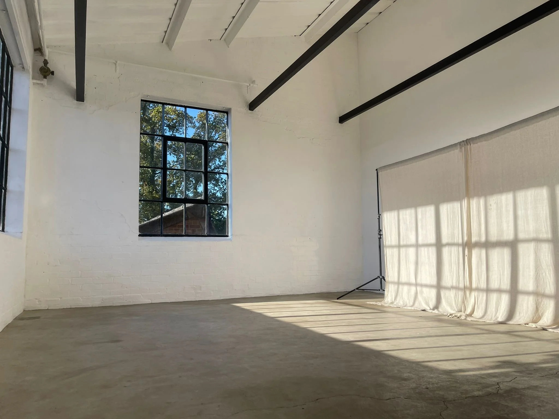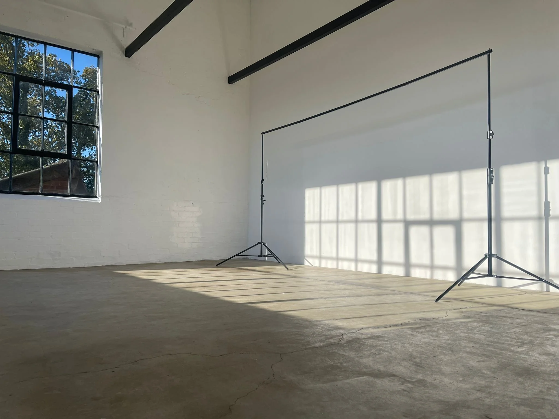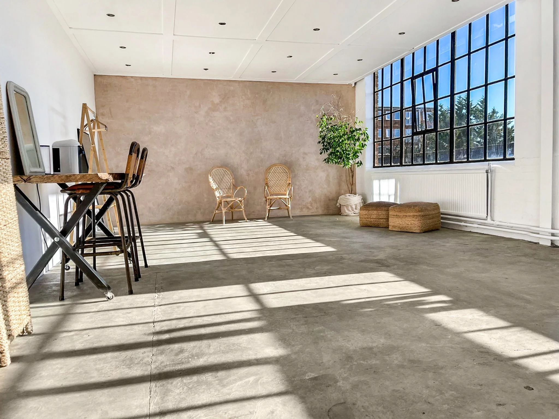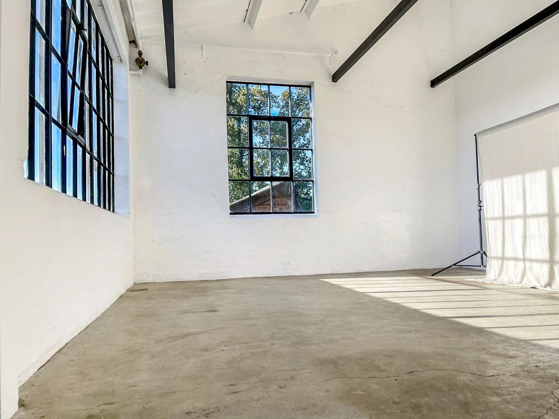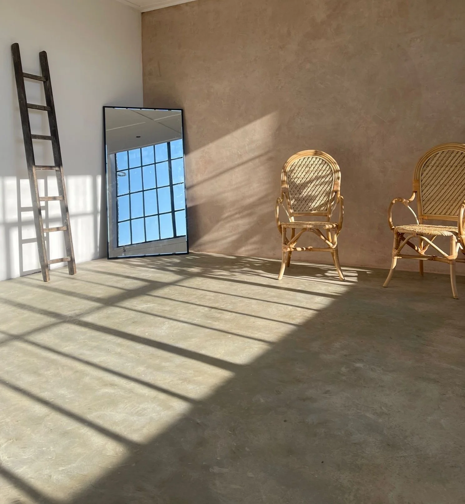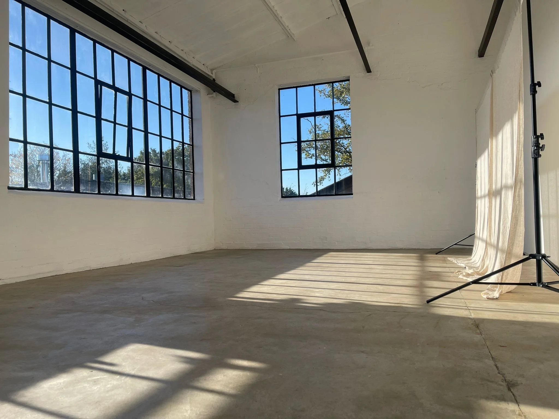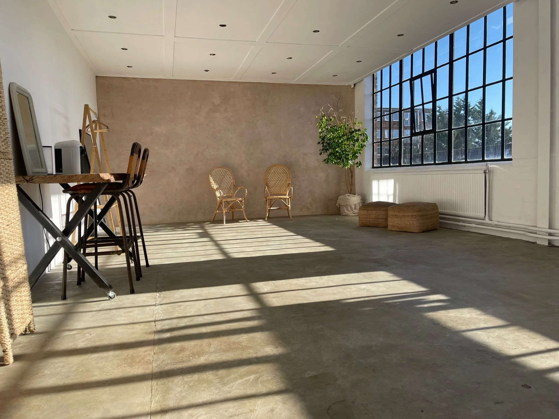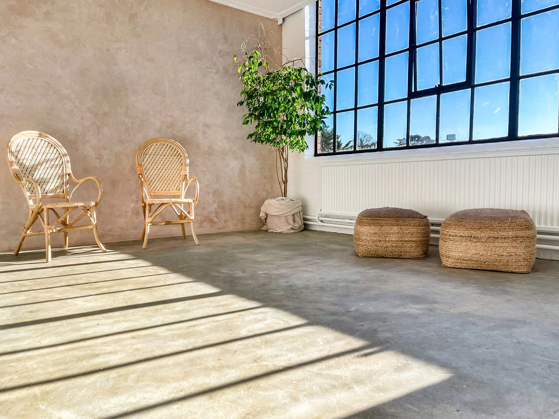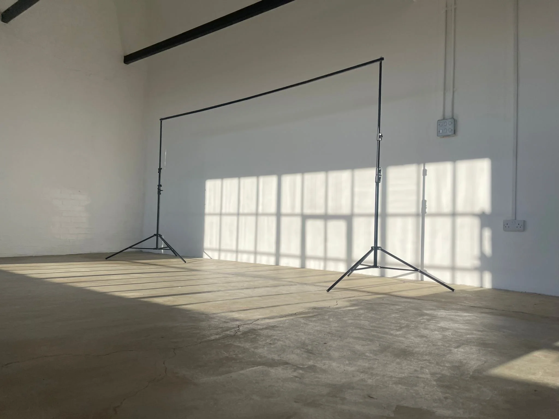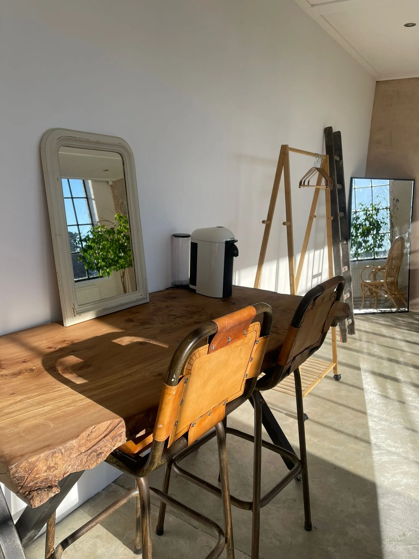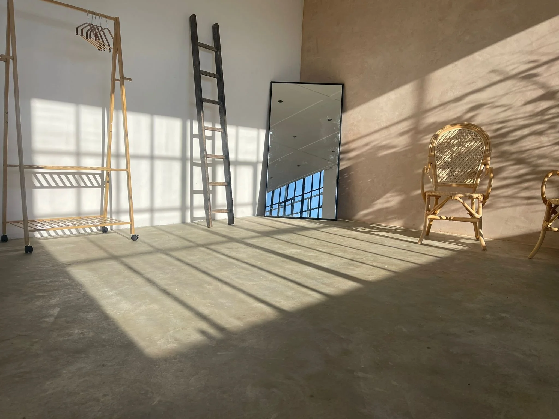About the space
South facing studio
Three large crittal windows to the side
One feature window at the end
Two ceiling heights: Lower ceiling height - 2560mm. Heigher ceiling height range: 3200 - 4410mm
Room diameter 13.3m x 5m
Industrial concrete floor throughout
Feature plaster wall
Amenities
All amenities are movable, allowing you to configure the space to best suit your needs. The space includes:
One dedicated parking space. Ample off-site parking
Hair and makeup desk with 2 stools/moveable live-edge high table
Clothes steamer
Clothes rail
Privacy room dividers
Nespresso coffee machine
Full-length mirror
Fully equipped kitchen and toilet facilities
Backdrop holder
Props included: 2 rattan chairs, 2 rattan pouffes, wooden ladder, and 1 large plant
2 large light reflector panels - double sided black and white
Additional props, backdrops, plants, and lighting equipment can be ordered in advance at an additional cost.

